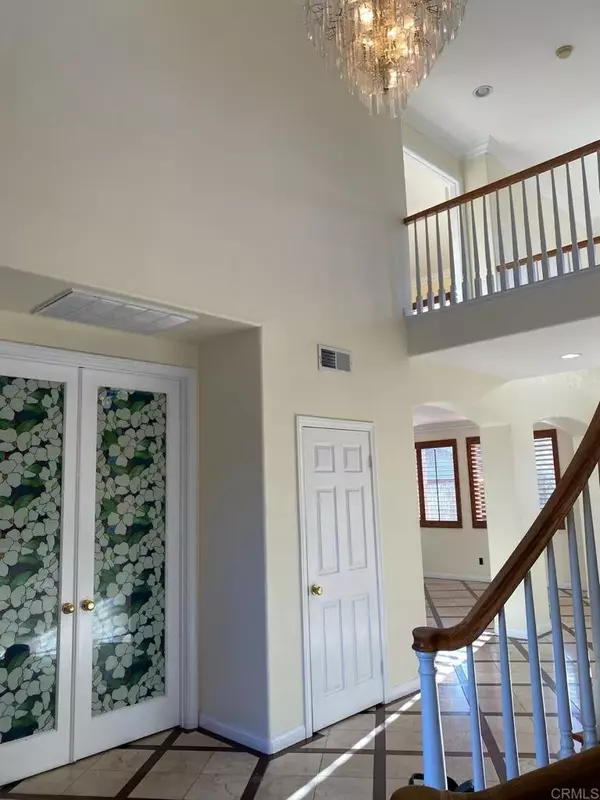REQUEST A TOUR If you would like to see this home without being there in person, select the "Virtual Tour" option and your agent will contact you to discuss available opportunities.
In-PersonVirtual Tour

$5,495
6 Beds
3 Baths
3,700 SqFt
UPDATED:
Key Details
Property Type Single Family Home
Sub Type Detached
Listing Status Pending
Purchase Type For Rent
Square Footage 3,700 sqft
MLS Listing ID PTP2405844
Bedrooms 6
Full Baths 3
Property Sub-Type Detached
Property Description
Available November 11 | Executive Home in Rancho Del Rey Estates Welcome to your future home in the prestigious Rancho Del Rey Estates, where timeless elegance meets modern luxury. This impressive executive property offers 3700 square feet of sophisticated living space with 5 bedrooms, an office/bonus room, and 3 full bathrooms, providing ample room for both grand entertaining and relaxed family living. Key Features: Grand Entryway Open Concept Design Multiple Fireplaces: Three distinct fireplaces create ambiance and warmth throughout the home. Custom Shutters & Fans: Large windows in every room are fitted with rich wood plantation shutters, enhancing privacy while letting natural light flood the home. Stylish ceiling fans complement each room, providing comfort and adding a design touch. Primary Suite: The primary suite upstairs feels like a private retreat, located in its own wing just off the upstairs foyer. A true sanctuary, it features: Sun-filled Space: Enjoy the airy, light-filled space with multiple windows overlooking the beautifully landscaped backyard, offering serene sunset views. Walk-in Closet: The expansive, custom-designed walk-in closet comes complete with built-ins, a seating area, and an abundance of shelving, perfect for keeping your wardrobe organized and accessible. Luxurious Ensuite: Relax in the spa-like bathroom with a sunken tub framed by large windows and a separate glassed-in shower. The ensuite also includes a private toilet room, double sinks with oak cabinetry, and a vanity nookideal for starting your day in style. Gourmet Kitchen: A chefs
Location
State CA
County San Diego
Direction See Remarks
Interior
Cooling Central Forced Air
Fireplace No
Appliance Dryer, Washer
Exterior
Garage Spaces 2.0
Utilities Available Other/Remarks
View Y/N No
Total Parking Spaces 2
Building
Story 2
Level or Stories 2
Schools
School District Sweetwater Union High School Dis
Others
Senior Community No
Tax ID 5933721400
Read Less Info

Listed by Iron Gersten Quicker Inc.
Get More Information

Quick Search
- Homes For Sale in San Francisco, CA
- Homes For Sale in Oakland, CA
- Homes For Sale in Berkeley, CA
- Homes For Sale in Palo Alto, CA
- Homes For Sale in San Jose, CA
- Homes For Sale in Concord, CA
- Homes For Sale in Fremont, CA
- Homes For Sale in Marin, CA
- Homes For Sale in Santa Clara, CA
- Homes For Sale in Daly City, CA
- Homes For Sale in San Ramon, CA
- Homes For Sale in Hercules, CA
- Homes For Sale in Vallejo, CA
- Homes For Sale in Benicia, CA
- Homes For Sale in Fairfield, CA
- Homes For Sale in Redwood City, CA
- Homes For Sale in Richmond, CA
- Homes For Sale in Atherton, CA
- Homes For Sale in Alameda, CA
- Homes For Sale in Hayward, CA
- Homes For Sale in Pleasanton, CA
- Homes For Sale in Livermore, CA
- Homes For Sale in Dublin, CA
- Homes For Sale in San Leandro, CA
- Homes For Sale in Fairfield, CA
- Homes For Sale in Vacaville, CA
- Homes For Sale in Cupertino, CA
- Homes For Sale in Walnut Creek, CA
- Homes For Sale in Dublin, CA
- Homes For Sale in Castro Valley, CA
- Homes For Sale in Mill Valley, CA
- Homes For Sale in Tiburon, CA
- Homes For Sale in Sausalito, CA
- Homes For Sale in Napa, CA
- Homes For Sale in American Canyon , CA
- Homes For Sale in San Rafael, CA
- Homes For Sale in Mountain View, CA
- Homes For Sale in Sunnyvale, CA
- Homes For Sale in Los Gatos, CA




