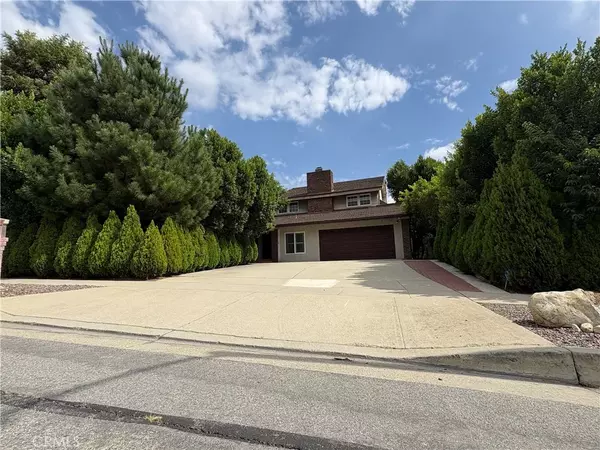REQUEST A TOUR If you would like to see this home without being there in person, select the "Virtual Tour" option and your agent will contact you to discuss available opportunities.
In-PersonVirtual Tour

$5,000
5 Beds
3 Baths
3,623 SqFt
UPDATED:
Key Details
Property Type Single Family Home
Sub Type Detached
Listing Status Active
Purchase Type For Rent
Square Footage 3,623 sqft
MLS Listing ID CV25253712
Bedrooms 5
Full Baths 3
Property Sub-Type Detached
Property Description
Executive Upland Residence with Guest Quarters and Elegant Finishes! Welcome to this extraordinary and extensively customized single-family home. This traditional-elegance property features a spacious and light-filled open floor plan with vaulted ceilings, rich wood flooring, and crown molding throughout. Spanning approximately 4,000 sq. ft.+ the residence offers ample living space for comfort and entertainment. Key Features: 5 bedrooms and 3 bathrooms (plus guest quarters), with two bedrooms and a full bath conveniently located on the main level. The upstairs master suite boasts a private sitting area and one of the home's three fireplaces. Enjoy a formal living room, a formal dining room, and a cozy family room featuring a wet bar and a fireplace. An enclosed patio area with French doors offers a seamless transition to the backyard. The kitchen is a chef's delight with a huge walk in pantry, granite counters, a gas range top, built-in appliances (including dishwasher, microwave, and range/oven), and a breakfast nook/dining area. Unique Amenity: A standout feature is the private guest quarters with a bathroom and its own separate entry, offering flexibility for extended family or a home office (the 1 car garage portion of the garage has been converted to a single). Outdoor Oasis: The backyard is an entertainer's dream, featuring a built-in BBQ, a gazebo, and a spa. The property includes a 2-car attached garage, central heating and cooling, a laundry room, dual pane windows, and security system features. This turnkey home is situated on a large, level lot of nearly 10,000 s
Location
State CA
County San Bernardino
Community Horse Trails
Zoning Assessor
Direction Between Baseline, 18TH and Benson
Interior
Cooling Central Forced Air
Fireplaces Type FP in Family Room
Fireplace No
Exterior
Garage Spaces 2.0
View Y/N No
Total Parking Spaces 2
Building
Story 2
Level or Stories 2
Others
Senior Community No
Tax ID 1005301650000
Read Less Info

Listed by Cesar Navarro RE/MAX MASTERS REALTY
Get More Information

Quick Search
- Homes For Sale in San Francisco, CA
- Homes For Sale in Oakland, CA
- Homes For Sale in Berkeley, CA
- Homes For Sale in Palo Alto, CA
- Homes For Sale in San Jose, CA
- Homes For Sale in Concord, CA
- Homes For Sale in Fremont, CA
- Homes For Sale in Marin, CA
- Homes For Sale in Santa Clara, CA
- Homes For Sale in Daly City, CA
- Homes For Sale in San Ramon, CA
- Homes For Sale in Hercules, CA
- Homes For Sale in Vallejo, CA
- Homes For Sale in Benicia, CA
- Homes For Sale in Fairfield, CA
- Homes For Sale in Redwood City, CA
- Homes For Sale in Richmond, CA
- Homes For Sale in Atherton, CA
- Homes For Sale in Alameda, CA
- Homes For Sale in Hayward, CA
- Homes For Sale in Pleasanton, CA
- Homes For Sale in Livermore, CA
- Homes For Sale in Dublin, CA
- Homes For Sale in San Leandro, CA
- Homes For Sale in Fairfield, CA
- Homes For Sale in Vacaville, CA
- Homes For Sale in Cupertino, CA
- Homes For Sale in Walnut Creek, CA
- Homes For Sale in Dublin, CA
- Homes For Sale in Castro Valley, CA
- Homes For Sale in Mill Valley, CA
- Homes For Sale in Tiburon, CA
- Homes For Sale in Sausalito, CA
- Homes For Sale in Napa, CA
- Homes For Sale in American Canyon , CA
- Homes For Sale in San Rafael, CA
- Homes For Sale in Mountain View, CA
- Homes For Sale in Sunnyvale, CA
- Homes For Sale in Los Gatos, CA




